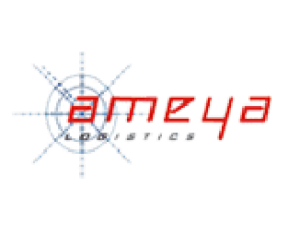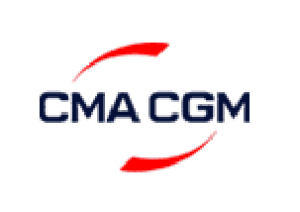
Interior
Design

space
planning

concept
development

workplace
consultancy

project
management

turnkey
solution

Design, followed by Form & Function. Our core values allow us to innovate & push forward
At CONCEPT & IDEAS we love to share our knowledge with our clients, offering a personal service with emphasis on practicality, style and substance. Quality is paramount to our company and we use skilled & professional suppliers/contractors who meet our requirements, provide us with a finish to be proud of and stay within the agreed budget. We see the project from the early stages of conception through to the finishing details.
We embrace our client’s individual taste and their own ideas about how their interiors should look. The result is a unique blend of practical style solutions tailored to each client designed at bringing their ideas to life.

Exclusive Design
Exclusive Design
Professional Team
Professional Team
Our Services
With Design Ideas we create value for the Space.
We make a better living & working place with a better ambiance to suit human nature which reflects their personality and takes into account their practical needs.
do you want to explore more process just click here

Interior Design
Concept and Ideas, along with our talented design team, create beautiful spaces, designed to bring function and value to your place.

Project management
We are responsible for all aspects of planning, budgeting, and execution for projects, according to the needs, and style preferences.

Turkey Projects
Complete End-to-end Interior Design solution providing all the required services to design and build your interior space.
Our Design & Execution Process
Passion Fueled Interior Services
CONCEPT & IDEAS is the design & Build solution provider for corporate, RESIDENTIAL & commercial Projects. We make a better living & working place with a better ambiance to suit human nature which reflects their personality and takes into account their practical needs.
01
Preliminary Meeting
Preliminary meeting with the client to understand the Requirements. Every project is first started by meeting with the client. It is important to understand the client’s needs & requirements along with IT services. The initial meeting is where we get all your thoughts and requirements for the project.
02
Site Visit & Site Due Diligence
We start working on the preliminary layout. We want to make sure that we have the correct understanding of your requirements and have a total understanding of how to structure the design and properly convey the desired outcome of the project.
03
Preliminary First-Cut Layouts
Meeting with client to discuss the Preliminary Layout.
After clients revive the final layout Submitted along with the preliminary costing. After a few more discussions approvals on the Budget & go ahead.
04
The design process stars
Preparation of the design, concepts 3D views, Mood Boards, Final finishes start product/logo colors taken into consideration to work on the color schemes.
05
Design Approval-I
Meeting with client to take the approval on the design approval.
After the approval of the design, interior shop drawings start along with the services drawings.
06
Work starts at Site
After all the approvals in place construction work starts at the site with all necessary permissions from authorities (BMC, Building management, etc). At the time of construction work, all the safety measures have been taken into consideration.
07
Construction Period
30| 45 | 60 days.
Depending on the project size construction period decided. During the construction periods, weekly meetings conducted at the site to keep Client updated if any issues, or any design changes.
08
Project completion with closure Documents
After successful completion of the Project, final closure documents will be submitted with all as-built drawings & final invoices.
do you want to explore more process just click here










